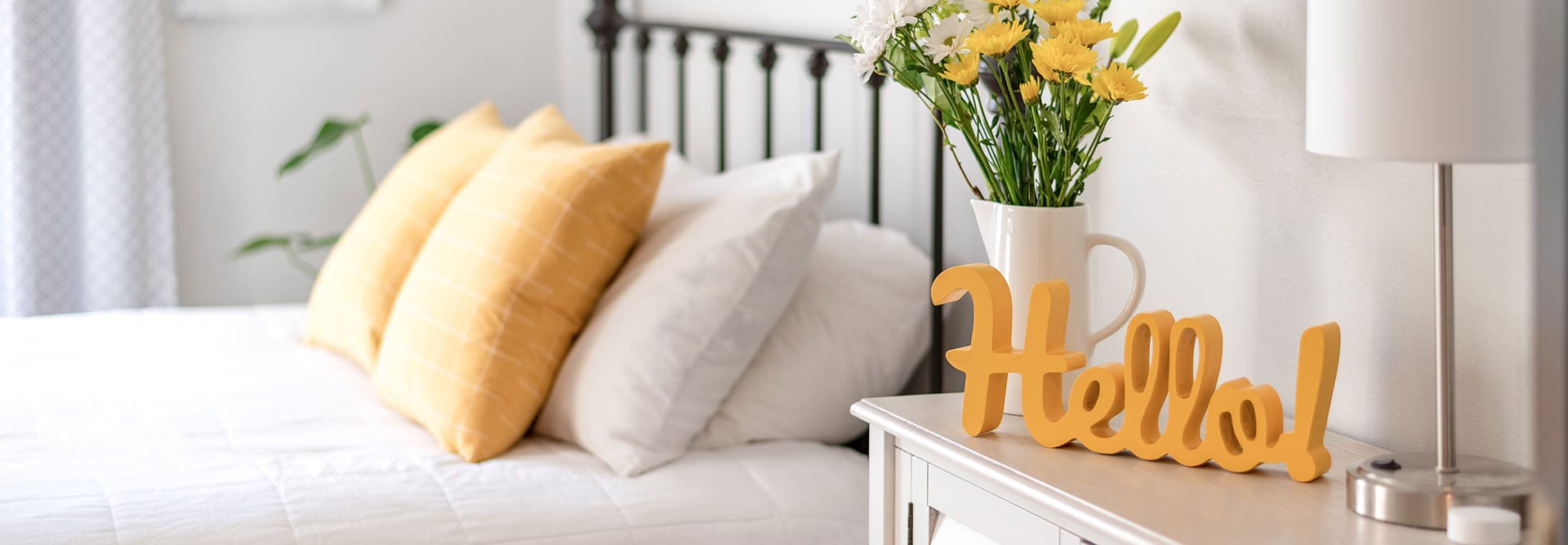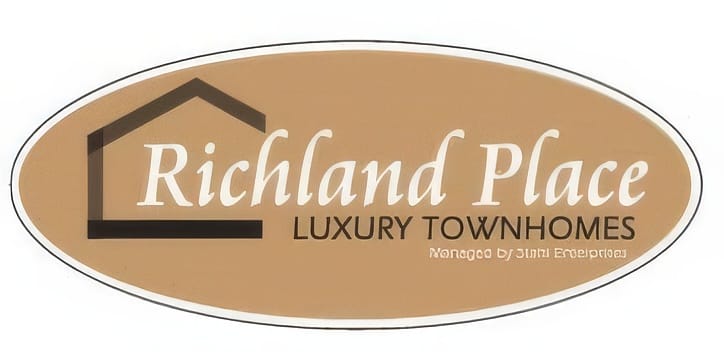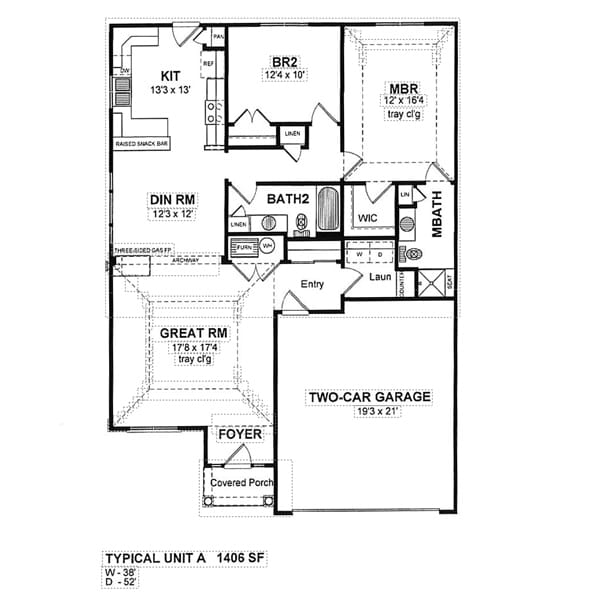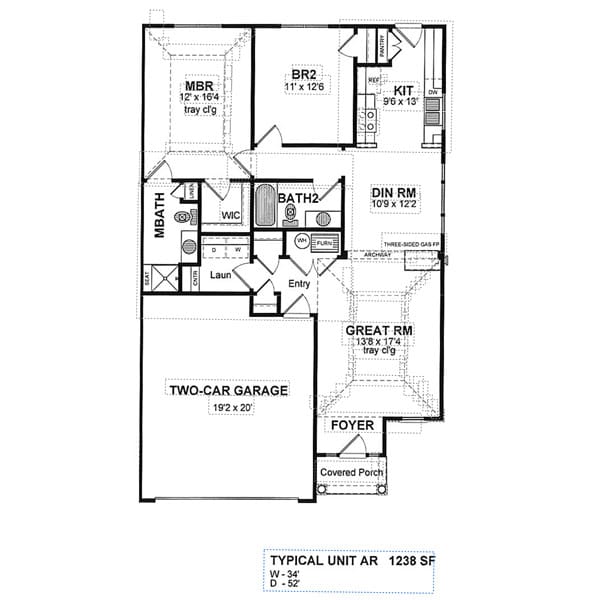585-586-6140

AMENITIES
Welcome to our beautifully appointed apartment community, where comfort and convenience come together. Each home features modern amenities like wall-to-wall carpeting in bedrooms, ceiling fans, central heat and air, and a full suite of appliances, including a dishwasher and garbage disposal, with the added benefit of off-street parking, attached garages, and optional basements in select units.- Professional on site management
- 24 hour emergency service
- Laundry Hookups in every unit- Electric only
- Off street parking
- Pets accepted (breed and weight limits apply)
- 1- 2 Car Garages Attached
- Some units have basements
- Updated Units Available
3 Spacious Apartment Floor Plans
Discover three thoughtfully designed apartment floor plans that perfectly balance space, functionality, and modern style. Whether you're looking for an open-concept layout, additional bedrooms, or extra storage, these spacious options cater to diverse needs and lifestyles.
To apply, print and complete the application, then either email to jessica@stahlenterprise.com or mail them to 15 Cairn Street, Rochester, NY 14611 with their ID's, proof of income and application fees. One application per person over 18.



